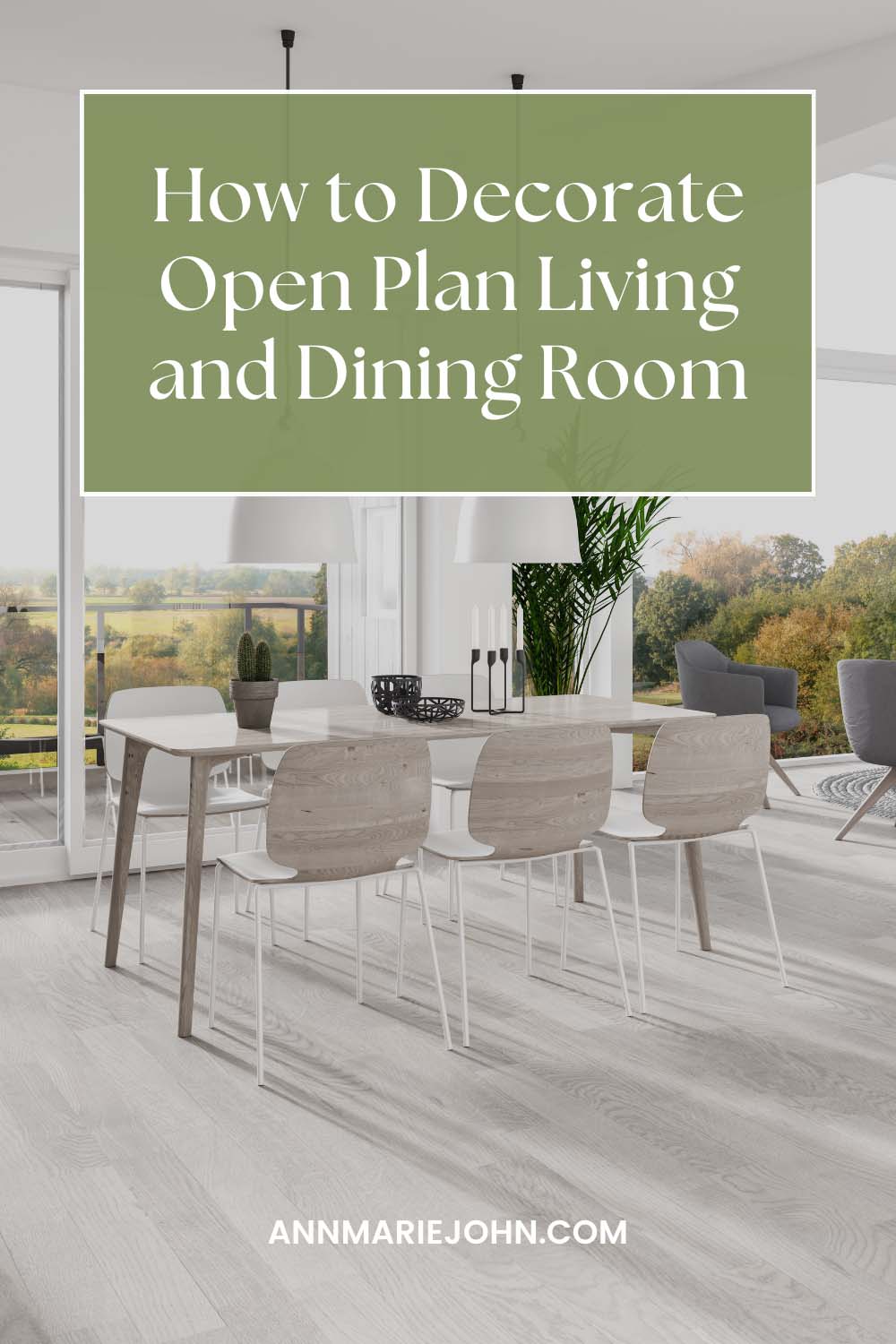In today’s modern homes, open plan living and dining rooms have become increasingly popular. This design concept merges the living and dining areas into a single, spacious environment, offering a versatile and sociable space for families and entertaining guests.

Decorating an open plan living and dining room requires careful consideration to achieve a cohesive and harmonious atmosphere. In this article, we will explore the key elements and principles to help you create a stylish and functional space that seamlessly integrates the two areas.
A 3D room planner will help you create the interior of your dreams.

Understanding the Space
An open plan living and dining room is characterized by its lack of dividing walls, allowing for a continuous flow of space. While this openness creates a sense of freedom, it also presents unique challenges in terms of defining functional zones. Begin by identifying the different areas within the space, such as the living area and the dining area, and considering their respective purposes and requirements.
- Identify the living and dining areas within the open plan space.
- Consider the specific purposes and requirements of each area.
- Determine the desired flow and functionality of the space.
Defining the Design Style
Before embarking on the decoration process, it’s crucial to establish a cohesive design theme that connects the living and dining areas. Take into account the architectural features, natural lighting, and overall room size.
Popular design styles for open plan spaces include contemporary, industrial, Scandinavian, and many more. Choose a style that resonates with your personal taste and complements the existing elements of the room.
- Consider the architectural features, natural lighting, and room size.
- Research and explore different design styles that suit your preferences.
- Select a design style that creates a seamless connection between the living and dining areas.
Establishing Visual Continuity
To create visual harmony in your open plan living and dining room, select a consistent color palette that flows seamlessly throughout the space. Consider the natural lighting and choose colors that enhance the ambiance you want to achieve.
Balancing textures and materials is equally important. Incorporate a mix of soft fabrics, smooth surfaces, and natural materials to add depth and interest to the space. Coordinate furniture styles and layouts to ensure a unified look and feel.
Creating Separate Zones
Although the space is open, it’s essential to define distinct areas for living and dining purposes. In the living area, select comfortable seating arrangements that encourage relaxation and conversation.
Incorporate storage solutions to keep the space organized and clutter-free. In the dining area, choose an appropriate dining table and chairs that complement the overall design style. Consider incorporating lighting and ambiance elements, such as pendant lights or a chandelier, to create an inviting dining experience.

Maximizing Functionality and Flow
One of the key challenges in an open plan living and dining room is optimizing functionality and flow. Utilize smart storage solutions, such as built-in shelves or multifunctional furniture, to maximize space efficiency.
Arrange furniture strategically to allow for smooth traffic flow while maintaining a visually appealing layout. Consider integrating multi-purpose furniture pieces, like ottomans with hidden storage or dining tables that can extend for larger gatherings.
Lighting Design
Lighting plays a vital role in enhancing the ambiance and functionality of your open plan living and dining rooms. Utilize natural light sources effectively by keeping windows unobstructed and using sheer curtains or blinds to control privacy and glare.
Implement layered lighting techniques by combining ambient, task, and accent lighting. Use pendant lights, wall sconces, and floor lamps strategically to create different moods and highlight focal points within the space.
Embracing Visual Dividers
While an open plan concept aims to create a seamless flow, visual dividers can help define different areas within the space. Consider incorporating room dividers or screens that add a touch of privacy or act as decorative focal points.
Rugs and floor treatments can also be used to visually separate the living and dining areas, creating individual zones within the larger space. Additionally, the strategic placement of furniture and accessories can provide subtle divisions and a sense of structure.
Accessorizing and Personalizing
The finishing touches are what truly make an open plan living and dining room feel like home. Select artwork and wall decor that complement the overall design style and add personality to the space.
Introduce plants and greenery to bring life and freshness into the room. Finally, add personal touches and meaningful objects that reflect your individual style and create a welcoming atmosphere for both family and guests.
- Select artwork and wall decor that enhance the overall design style:
- Choose pieces that complement the color palette and theme.
- Consider different mediums, such as paintings, photographs, or prints.
- Position artwork strategically as focal points or gallery walls.
- Incorporate plants and greenery for a touch of nature:
- Select indoor plants that thrive in the available lighting conditions.
- Use a mix of potted plants, hanging plants, and terrariums.
- Consider incorporating plants of varying sizes and shapes to add visual interest.
- Add personal touches and meaningful objects:
- Display family photographs or cherished mementos.
- Incorporate items that reflect your hobbies, travels, or passions.
- Arrange decorative accessories such as vases, candles, or sculptures.
Conclusion
Decorating an open plan living and dining room requires thoughtful planning and consideration of various elements. By understanding the space, defining a design style, establishing visual continuity, and creating separate zones, you can achieve a harmonious and functional environment.
Maximize functionality and flow, pay attention to lighting design, embrace visual dividers, and personalize the space through accessories. Remember, open plan living and dining rooms offer endless possibilities for creativity and expression, allowing you to design a space that truly reflects your lifestyle and taste.
With these tips and ideas, you can create a stylish, inviting, and cohesive open plan living and dining room that becomes the heart of your home.
